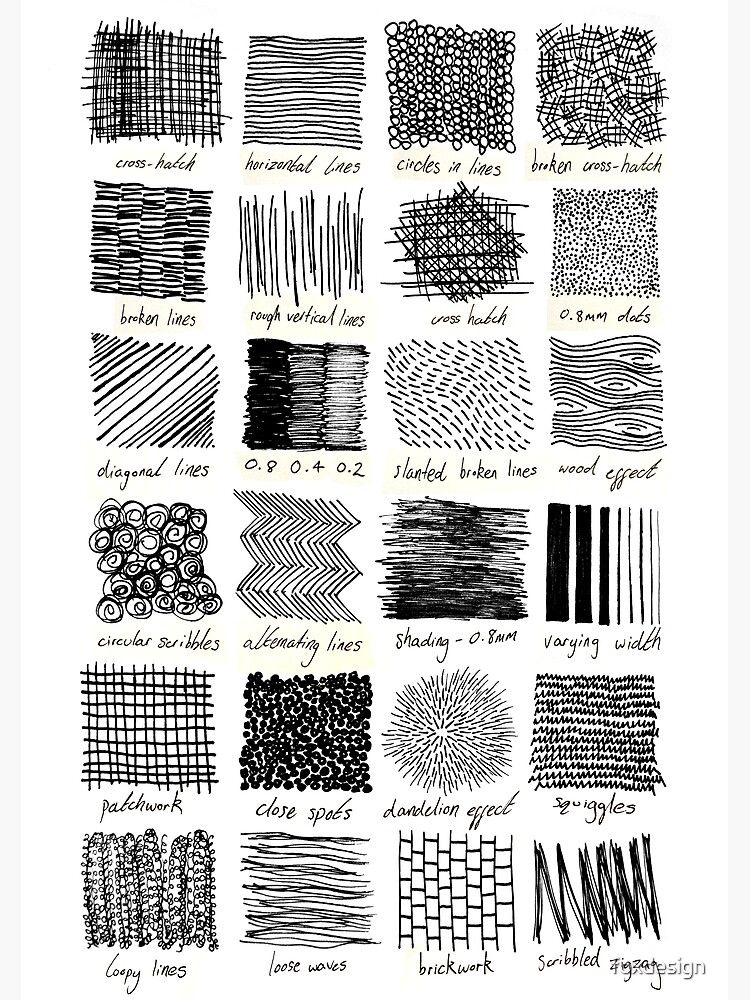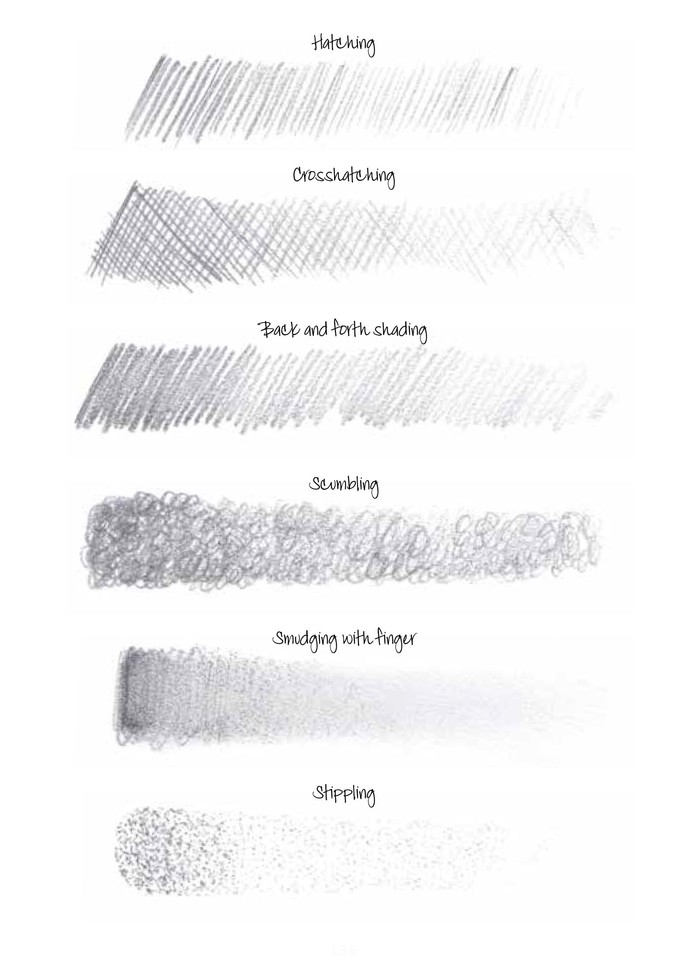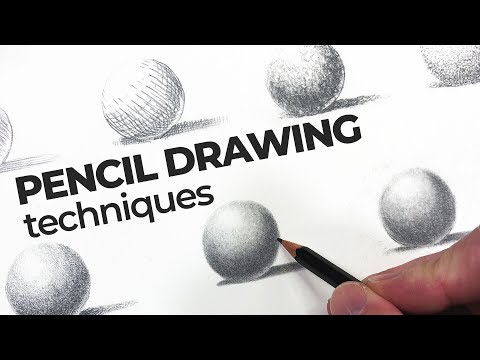
Welcome to 'Unleash Your Artistic Potential: Advancing in Architectural Sketching.'
In this article, we will delve into the intricacies of architectural sketching, providing you with the tools and techniques to elevate your artistic abilities.
From mastering basic perspectives to enhancing structural details, we will guide you through each step, enabling you to create visually captivating sketches.
Whether you are an aspiring architect or a seasoned professional, this article will empower you to unleash your creativity and take your architectural sketching to new heights.
Mastering Basic Perspectives
Achieving a strong foundation in architectural sketching involves mastering basic perspectives, allowing artists to accurately depict three-dimensional spaces on paper. To create dynamic compositions, artists must understand how to use foreshortening techniques effectively. Foreshortening is the visual distortion that occurs when an object appears shorter or compressed due to its angle relative to the viewer. By applying foreshortening techniques, artists can create a sense of depth and realism in their sketches.
Additionally, mastering basic perspectives enables artists to accurately portray the relationships between objects and their surroundings. This understanding of spatial relationships is crucial for creating believable and engaging architectural sketches. By using precise lines and careful observation, artists can capture the intricate details of buildings and structures, bringing them to life on paper.
Perfecting Line Work and Shape Drawing
Refining line work and shape drawing is essential for elevating the quality of architectural sketches. It enables artists to depict the precise details and proportions of structures with accuracy and finesse.

To improve proportions and scale in architectural sketches, artists can experiment with different techniques. One such technique is the use of construction lines. These lines serve as a guide for establishing the correct proportions of the subject. By using these lines as a reference, artists can ensure that their drawings are accurate and proportional.
Another technique is the exploration of different sketching techniques, such as cross-hatching or stippling. These techniques add depth and texture to the sketches, creating visually engaging drawings that capture the essence of the architectural design.
Ultimately, perfecting line work and shape drawing gives artists the freedom to express their artistic vision and create compelling architectural sketches.
Enhancing Structural Details and Line Weight Variation
Mastering the art of enhancing structural details and utilizing line weight variation is crucial for architectural sketching, as it allows artists to bring depth and dimension to their drawings, emphasizing the intricacies of the design. To truly elevate architectural sketches and captivate the viewer, artists can incorporate texture and materials, experiment with different sketching techniques, and use line weight variation strategically.
Here are three ways to enhance structural details and line weight variation in architectural sketching:
- Incorporating texture and materials:
- Use crosshatching or stippling to create texture on surfaces like brick or wood.
- Experiment with different shading techniques to represent different materials such as glass, concrete, or metal.
- Add details like cracks, patterns, or weathering to give the sketch a realistic touch.
- Experimenting with different sketching techniques:
- Try using loose, gestural strokes for a more expressive and dynamic sketch.
- Explore different mark-making tools like pens, pencils, or markers to achieve varying line weights.
- Play with the angle and pressure of your strokes to create depth and definition.
- Strategic use of line weight variation:
- Use thicker lines to emphasize important elements like the building's facade or structural beams.
- Gradually vary the line weight to create a sense of depth and hierarchy within the sketch.
- Experiment with different line styles, such as dashed or dotted lines, to represent different elements or materials.
Elevating Sketches With Shading and Depth
Developing a keen understanding of shading and depth is essential for architects to enhance their sketches and bring a sense of realism and dimension to their designs. By incorporating textures and utilizing light and shadow effectively, architects can elevate their sketches to new heights.
Textures can be added to various elements of the sketch, such as walls, floors, or furniture, to create a more tactile and visually appealing representation. Additionally, the clever use of light and shadow can help create depth and emphasize certain aspects of the design. Shadows can add a sense of drama and dimension, while highlights can bring attention to important features.

Expanding Artistic Vision Through Context and Surroundings
By immersing themselves in the context and surroundings of their architectural subjects, architects can gain a deeper understanding and appreciation of the unique factors that influence their designs. This process allows them to expand their artistic vision and create more impactful sketches.
To achieve this, architects can explore color palettes that reflect the essence of the environment they are capturing. By carefully selecting and experimenting with colors, they can evoke the mood and atmosphere of the surroundings, enhancing the overall composition.
Additionally, architects can focus on capturing natural lighting in their sketches. Understanding how light interacts with the architecture and its surroundings can bring depth and realism to their drawings, creating a sense of authenticity.
Frequently Asked Questions
How Can I Improve My Architectural Sketching Techniques Beyond Mastering Basic Perspectives?
To improve architectural sketching techniques beyond basic perspectives, explore different sketching mediums to add depth and variety. Incorporate color and texture to bring sketches to life, allowing for more expressive and visually engaging representations of architectural designs.
What Are Some Tips for Creating More Accurate and Refined Line Work and Shape Drawings?
To create more accurate and refined line work and shape drawings in architectural sketching, focus on honing your observation skills, practicing precise mark-making techniques, and studying architectural forms and proportions.
How Can I Add More Depth and Realism to My Architectural Sketches by Enhancing Structural Details and Varying Line Weights?
Improving sketching precision in architectural drawings involves enhancing structural details and varying line weights. By paying attention to the depth and materiality of the subject, adding texture and realism can be achieved, resulting in visually engaging sketches.
What Are Some Techniques for Adding Shading and Creating a Sense of Depth in My Architectural Sketches?
Creating realistic shadows and mastering texture techniques are essential for adding depth to architectural sketches. By skillfully using shading, artists can bring their drawings to life, giving them a three-dimensional quality that engages and captivates viewers.

How Can I Incorporate the Surrounding Context and Environment Into My Architectural Sketches to Expand My Artistic Vision?
To expand your artistic vision in architectural sketches, explore various architectural styles and incorporate unique elements. By studying the surrounding context and environment, you can add depth and realism to your sketches, enhancing your creative expression and capturing the essence of a place.
 Writing TipsCreative WritingJournalingSketching TechniquesBuying GuidesPrivacy PolicyTerms And Conditions
Writing TipsCreative WritingJournalingSketching TechniquesBuying GuidesPrivacy PolicyTerms And Conditions
