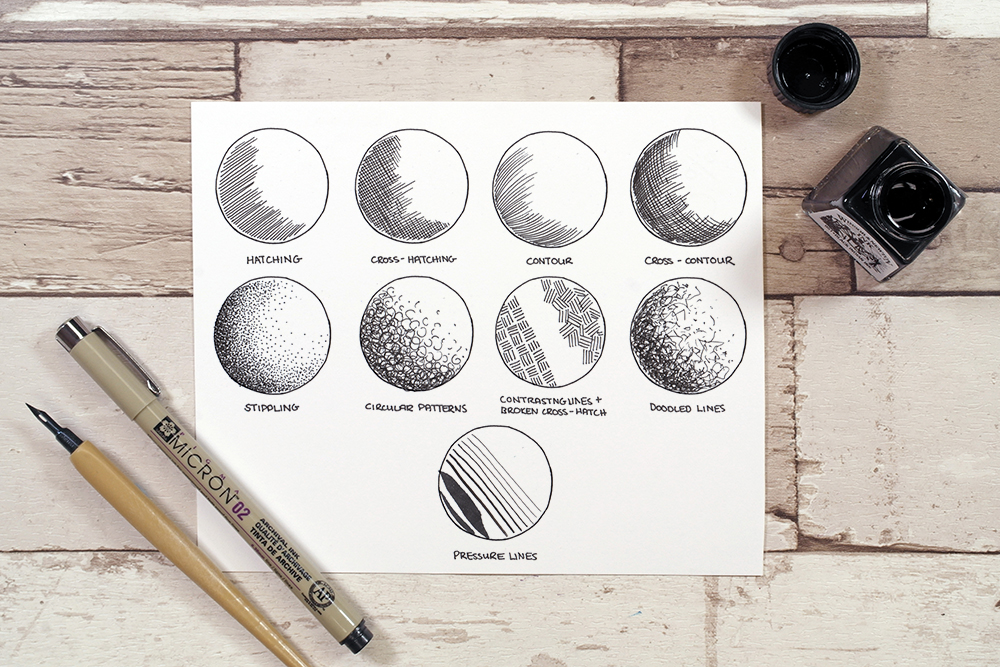
In the world of architectural design, sketching is an essential tool that allows architects to bring their visions to life. From understanding perspective to mastering line weight and hatching techniques, these skills form the foundation of a successful architectural sketch.
In this article, we will explore the top 10 sketching techniques that every architect should know. Whether you are a seasoned professional or just starting out, this guide will equip you with the knowledge and skills to create dynamic and precise architectural sketches.
The Importance of Sketching in Architectural Design
Highlighting the fundamental role of sketching, architects are able to visually explore and refine their design concepts. Sketching plays a crucial role in the design process, offering numerous benefits to architects.
Firstly, sketching allows architects to quickly generate and communicate their ideas, capturing the essence of their vision in a tangible form. By sketching, architects can experiment with various design options, iterating and refining their concepts until they achieve the desired outcome.
Moreover, sketching also helps architects develop spatial awareness, as it requires them to consider the proportions, scale, and relationships between different elements within the design. Through sketching, architects can effectively analyze and evaluate the spatial organization of their designs, ensuring that the final outcome is both functional and aesthetically pleasing.
Ultimately, sketching empowers architects to visually conceptualize and shape their ideas, granting them the freedom to explore and innovate in the design process.
Understanding Perspective in Sketching
Understanding perspective is crucial in architectural sketching as it allows architects to create realistic and visually appealing designs.
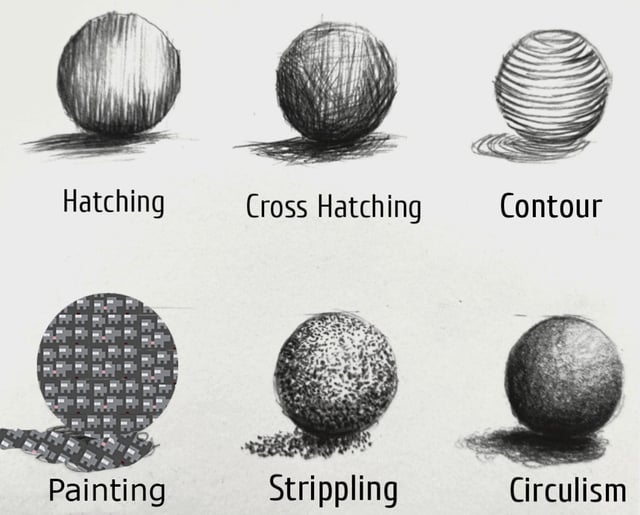
One important element of perspective is the concept of vanishing points, which help determine the direction and depth of the sketch.
Additionally, creating depth through lines is another technique that architects use to give their sketches a three-dimensional feel.
Importance of Vanishing Points
The significance of vanishing points in architectural sketching lies in their ability to create a sense of depth and spatial realism. Vanishing points are key elements in conveying the three-dimensional nature of architectural designs on a two-dimensional surface.
By using vanishing points, architects and designers can create accurate representations of their ideas, allowing viewers to better understand and visualize the intended space. Techniques for achieving realistic vanishing points in architectural sketches include understanding the principles of perspective, such as the convergence of parallel lines towards a single point, and using appropriate vanishing points for different elements of the design.
These techniques help to create a realistic sense of scale, proportion, and perspective, enhancing the overall visual impact of the architectural sketch. Understanding the role of vanishing points is essential for architects and designers in effectively communicating their design intentions and creating compelling architectural sketches.
Creating Depth Through Lines
To achieve a sense of depth in architectural sketches, architects can utilize various techniques to manipulate lines and create a realistic perspective. One effective method is creating depth through shading. By varying the thickness and darkness of lines, architects can create the illusion of objects receding into the distance.
Another technique is using cross hatching, where lines are crisscrossed at different angles to create shadows and texture. This adds depth and dimension to the sketch, making it appear more realistic.
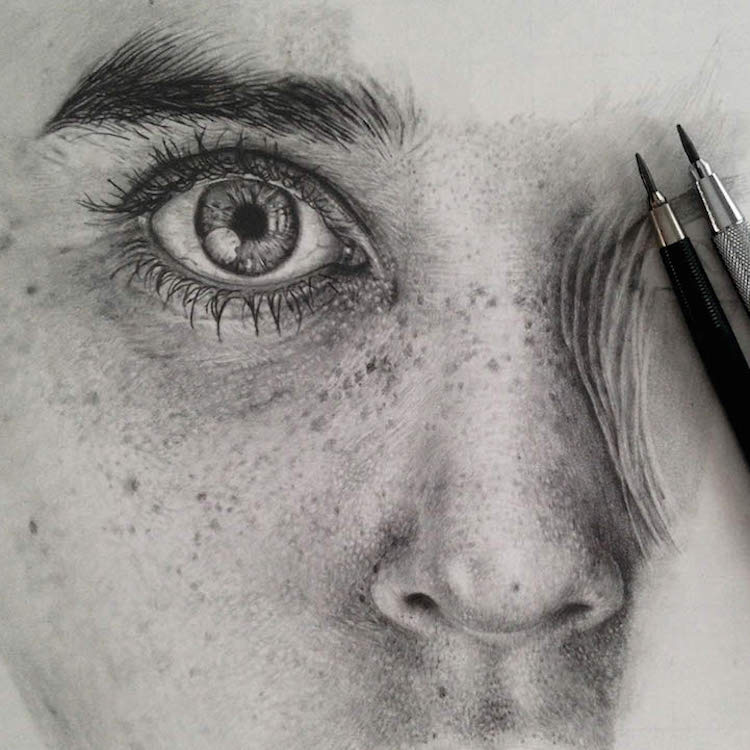
Architects can also utilize contour lines, which follow the shape and form of an object, helping to define its three-dimensional quality.
Lastly, using converging lines can create the appearance of depth by leading the viewer's eye towards a vanishing point.
These techniques allow architects to bring their sketches to life, giving them the freedom to explore and communicate their design ideas effectively.
Mastering Line Weight and Hatching Techniques
With meticulous practice and a keen eye for detail, architects can enhance their sketches by mastering various line weight and hatching techniques. Improving line quality is essential in architectural design as it helps to communicate depth, dimension, and texture. By varying the thickness of lines, architects can create emphasis and highlight important elements in their sketches.
Cross hatching techniques, on the other hand, involve the layering of lines in different directions to create shading and texture. This adds depth and dimension to architectural drawings, making them appear more realistic and visually engaging. Architects can experiment with different line weights and hatching techniques to achieve the desired effect in their sketches.
With time and practice, these techniques can become powerful tools in an architect's arsenal, allowing them to bring their designs to life on paper.
Exploring Sketching Styles for Architectural Drawings
As architects delve into the realm of exploring sketching styles for architectural drawings, they can uncover a multitude of creative possibilities that allow them to express their unique design visions. By experimenting with different sketching tools and exploring sketching techniques, architects can create drawings that showcase their individuality and convey a sense of freedom in their designs.
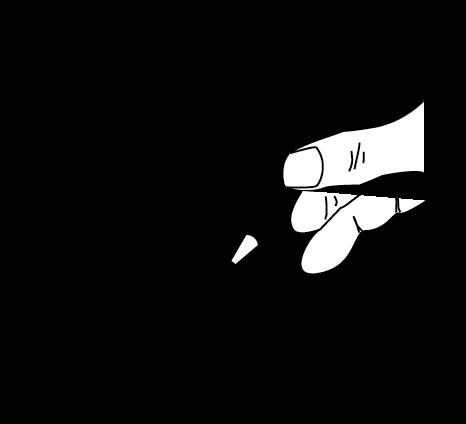
Here are four sketching styles that architects can explore:
Freehand Sketching: This style emphasizes spontaneity and fluidity, allowing architects to quickly capture their ideas on paper.
Concept Sketching: Architects can use this style to communicate their design concepts and explore different spatial relationships.
Rendered Sketches: By adding shading and texture, architects can create realistic and visually appealing sketches that bring their designs to life.
Collage Sketching: This style involves combining different elements, such as photographs and cutouts, to create unique and imaginative architectural compositions.
Using Shadows and Highlights to Create Depth
However, architects can effectively enhance the depth of their architectural sketches by skillfully incorporating shadows and highlights into their designs. Using shading techniques effectively allows architects to create a three-dimensional effect on their drawings, making them more realistic and visually engaging.
By strategically placing shadows and highlights, architects can simulate the effect of natural light on their designs, adding depth and dimension. Shadows can be used to indicate areas of darkness or to create contrast, while highlights can be used to emphasize areas that catch the light.

Incorporating light and shadow in architectural sketches not only adds depth, but also helps to convey the mood and atmosphere of the design. It gives the viewer a sense of scale and perspective, making the sketch more immersive and captivating.
Incorporating Texture and Materials in Sketches
Architects can enhance the visual appeal and realism of their architectural sketches by skillfully incorporating texture and materials into their designs. Adding texture to architectural sketches and incorporating different materials in sketching can bring depth and authenticity to the drawings. Here are four techniques to achieve this:
Pencil shading: Use varying pressure and strokes to create the illusion of different textures, such as rough stone or smooth glass.
Cross-hatching: By crisscrossing lines, you can simulate materials like brickwork or wooden panels.
Collage: Incorporate real materials, such as fabric or textured paper, into your sketches to add tactile elements.
Watercolor washes: Apply thin layers of watercolor to suggest different materials like concrete, metal, or vegetation.
With these techniques, architects can elevate their sketches from mere drawings to vibrant representations that truly capture the essence of their envisioned designs.
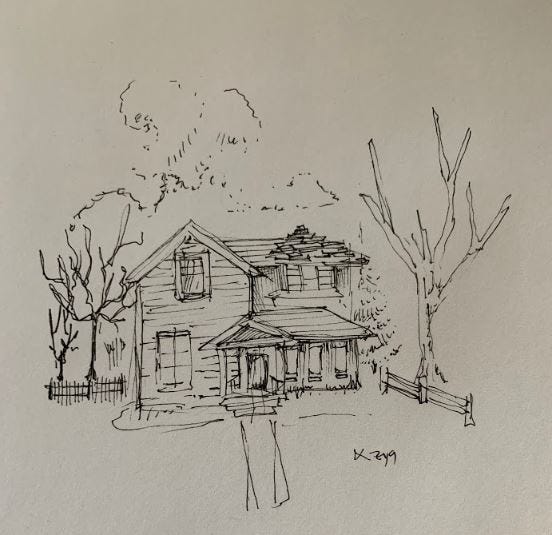
Creating Dynamic Sketches With Composition and Layout
Effectively creating dynamic sketches with composition and layout is essential for architects to convey their design ideas in a visually compelling manner. By using sketching techniques that incorporate perspective and proportion, architects can bring their designs to life on paper.
The placement of elements within a sketch is crucial in creating a sense of balance and harmony. Architects also have the opportunity to use sketching to convey emotions and atmosphere. Through the careful selection of lines, shading, and textures, architects can evoke specific moods and feelings within their sketches.
Whether it's capturing the grandeur of a towering skyscraper or the intimacy of a serene garden, the composition and layout of a sketch can greatly enhance the impact and storytelling of an architect's design concept.
Sketching Architectural Details With Precision and Accuracy
To sketch architectural details with precision and accuracy, architects must rely on a combination of meticulous observation and precise execution. Sketching architectural elevations requires a keen eye for capturing architectural forms in their true essence. Here are four techniques that architects can employ to enhance the precision and accuracy of their sketches:
Measuring and scaling: Architects use rulers, measuring tapes, and other tools to accurately measure dimensions and transfer them onto their sketches.
Understanding proportions: By studying architectural principles and proportions, architects can ensure that their sketches accurately represent the size and scale of different elements.
Controlling line weight: Varying line weights can help differentiate between different materials or indicate depth and shadow in architectural details.
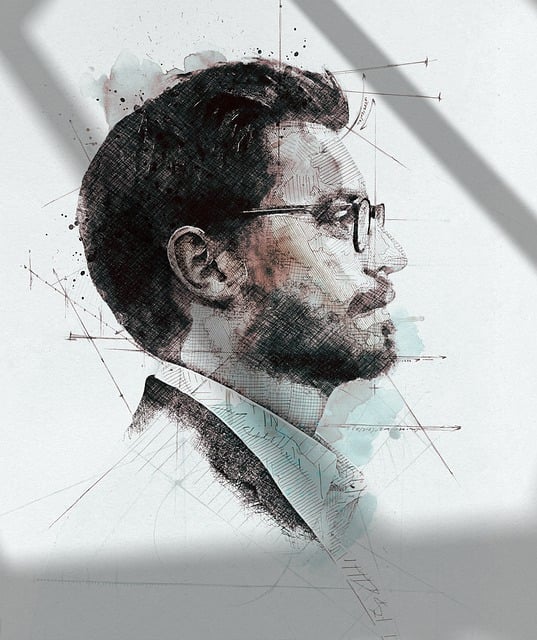
Using shading and hatching: By carefully applying shading and hatching techniques, architects can bring depth and texture to their sketches, making them more realistic and accurate representations of the intended design.
Utilizing Color and Tone in Architectural Sketches
The incorporation of color and tone in architectural sketches can greatly enhance the visual impact and depth of the design. Color theory plays a crucial role in architectural sketching, as it allows architects to evoke specific emotions and create a sense of harmony within the design. Understanding the principles of color theory, such as complementary and analogous colors, can help architects make informed choices when selecting colors for their sketches.
Additionally, shading techniques are essential in creating depth and dimension in architectural sketches. By carefully applying shading techniques such as hatching, cross-hatching, and stippling, architects can give their sketches a three-dimensional appearance. These techniques allow for the manipulation of light and shadow, creating a realistic representation of the architectural design.
As technology continues to advance, architects are finding new ways to enhance their sketches using digital tools and techniques. The use of digital sketching offers numerous benefits, such as increased efficiency, flexibility, and the ability to easily make revisions.
Rather than replacing traditional sketching methods, architects are integrating digital tools into their workflow to create dynamic and visually stunning designs.
Digital Sketching Benefits
Digital sketching's benefits are evident in the ability to enhance architectural designs through the use of digital tools and techniques. Here are four advantages of incorporating digital sketching into the architectural design process:
Efficiency: Digital sketching allows architects to quickly iterate and make changes to their designs, saving time and increasing productivity.
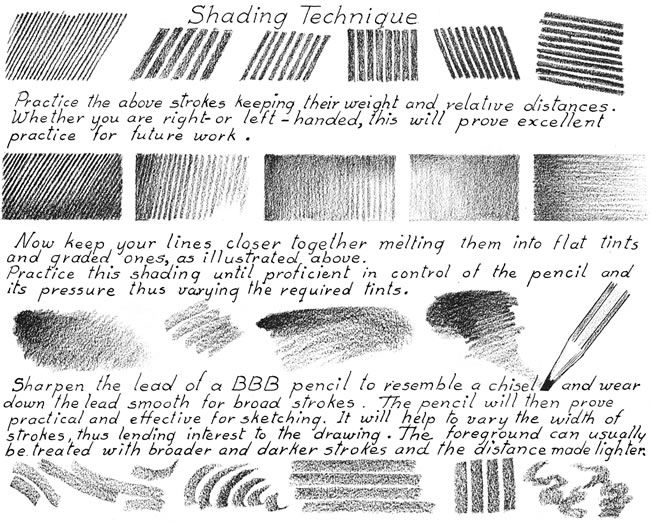
Versatility: With digital sketching tools, architects can easily experiment with different design options, colors, and textures, allowing for more creative freedom and exploration.
Accuracy: Digital sketching tools provide precise measurements and scale, ensuring accurate representation of architectural elements and details.
Collaboration: Digital sketches can be easily shared and collaborated on with other team members or clients, enabling smoother communication and feedback loops.
Integrating Traditional and Digital
To fully optimize the potential of architectural sketches, architects can integrate traditional and digital techniques by combining the versatility of traditional sketching with the precision and efficiency of digital tools. This blending of analog and digital sketching allows architects to take advantage of the unique strengths of both methods.
Traditional sketching offers a sense of freedom and spontaneity that is often difficult to replicate digitally. The tactile experience of holding a pen or pencil and physically drawing on paper allows architects to quickly explore ideas and concepts.
On the other hand, digital tools provide architects with the ability to make precise measurements, create accurate renderings, and easily make changes or revisions. Digital sketching also allows for easy sharing and collaboration, as sketches can be easily transferred and edited on various devices.
Frequently Asked Questions
What Are Some Common Mistakes to Avoid When Sketching in Architectural Design?
When sketching in architectural design, it is important to be aware of common mistakes that can hinder the creative process. These mistakes include lack of proportion, insufficient detail, and neglecting to consider functionality and practicality.

How Can Sketching Help Architects Communicate Their Ideas to Clients and Collaborators?
Sketching plays a crucial role in architectural design, allowing architects to effectively communicate their ideas to clients and collaborators. By visually representing concepts and designs, sketching enhances clarity, fosters collaboration, and facilitates a greater understanding of the proposed project.
Recommended tools and materials for architectural sketching include pencils, markers, tracing paper, and scale rulers. These tools allow architects to accurately and creatively communicate their ideas, enhancing the visual representation of their designs for clients and collaborators.
Sketching is a valuable tool for architects during the design development phase as it offers numerous benefits. It helps architects visualize ideas, solve design problems, and communicate concepts effectively, fostering creativity and freedom in the design process.
Are There Any Tips or Techniques for Sketching Complex Architectural Details?
Tips and techniques for sketching complex architectural details involve breaking down the elements into basic shapes, using shading and hatching to create depth, and practicing observation skills. These methods enhance the ability to accurately depict intricate designs.
 Writing TipsCreative WritingJournalingSketching TechniquesBuying GuidesPrivacy PolicyTerms And Conditions
Writing TipsCreative WritingJournalingSketching TechniquesBuying GuidesPrivacy PolicyTerms And Conditions
